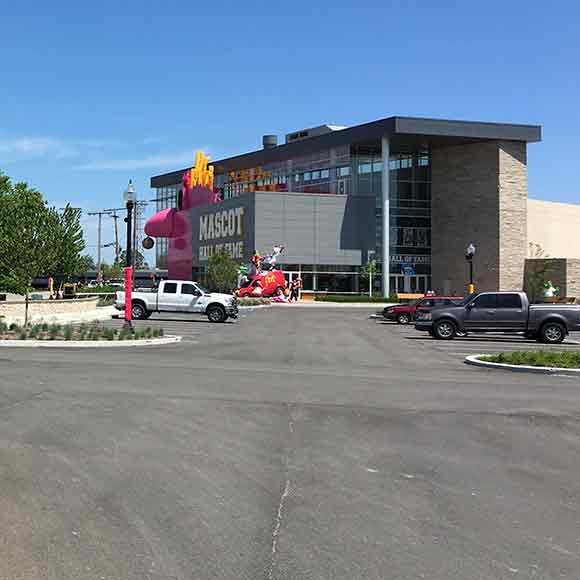Mascot Hall of Fame
City of Whiting, IN

The City of Whiting tackled the challenge of developing and constructing the Mascot Hall of Fame on an old public works facility site. In an effort to create an exciting destination, the city chose a design approach that allowed for construction of the building to proceed first, followed by the site design and parking lot layout.
In response to the city’s preferred approach, Burke prepared site civil plans for the building, followed by multiple options for the parking lot layout. The options featured various design elements, including green infrastructure recommendations for drainage such as porous pavers, porous asphalt, and underground stormwater storage.
The city chose to take advantage of the well-drained soils within the project area along with the porous pavement option for stormwater drainage.
Burke’s work also included:
- Site civil plans including utilities, grading and drainage plans
- Porous asphalt pavement design
- Parking lot layout and lighting plan
- Coordination with landscape architect for seamless transition between the plaza area and parking lot

